MOSAIC STADIUM OUTDOOR CONCOURSE, Regina, Saskatchewan

Roughriders Fan Plaza (Northeast – main entrance to Stadium)
Project Description
The exterior spaces of Mosaic Stadium represent a new public place in Regina, including:
- Roughriders Fan Plaza – to the north-east
- Tenth Avenue Transit Mall – on the north
- Northwest Plaza, with Paratransit Mall
- Terraces west, east, and south
- (Confederation Park, a separate project, is immediately to the west and now functions interconnected with the Stadium public place.)
Roughriders Fan Plaza
Design is driven by functional criteria, as much as by the need to shape memorable space.
The Roughriders Fan (Northeast) Plaza is the place of identity and activity for Roughriders fans.
At the centre of the plaza a podium with a commemorative statue provides an activity hub and visually connects into the stadium. From the podium, radiating lines of coloured concrete tie the podium to the building. These lines recall the 5-yard lines of the football playfield, and articulate the plaza by creating a sense of progression and rhythm as one moves across the space. Also, the lines form thirteen “pie-shaped” divisions in the concrete paving symbolizing “the thirteenth man” or team’s fan base. The plaza is multi-use and offers the possibility for many different events – for team sports, civic events, or events associated with exhibitions in Evraz Place, the operators of the Stadium.
Accessibility – VIP entrance – Special events entrance
The Northwest Plaza is designed as the paratransit mall for game day, providing a special needs drop-off and pick-up right in front of the stadium. Tactile orientation bands in the concrete paving (as at all the public stadium entrances) leads directly to the stadium gate. The Northwest Plaza is also the VIP arrival and departure point; guests at the AGT Lounge can conveniently reach the facility from here.
The CFL Saskatchewan Roughriders are Canada’s third most known professional sports team and locally extremely popular.
Sector
Major Sports Venue
Tags
Institutional, Storm water management, Sports, Wellness & Recreation, Public Space, Cultural landscape
Timeline
Completed 2017
Size
4.5 ha (exterior to stadium building)
Client
City of Regina
Role
Project Manager – Landscape Design lead
Firm, project with
AECOM Canada
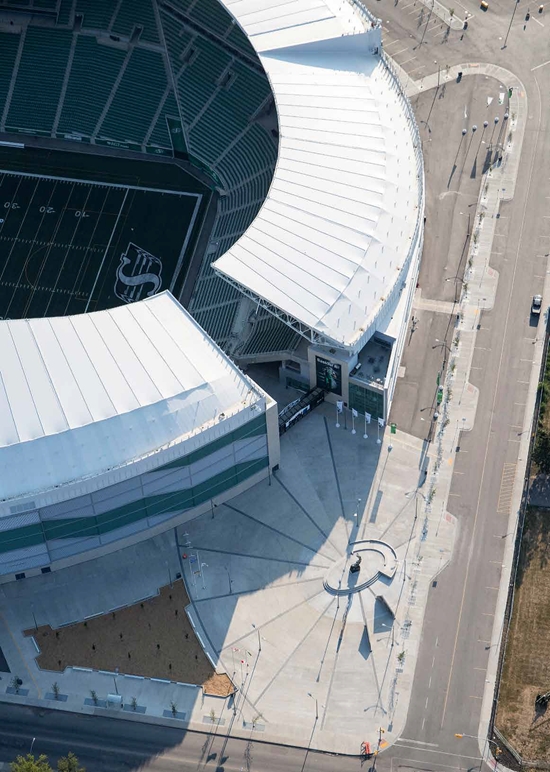
FUNCTIONAL CRITERIA
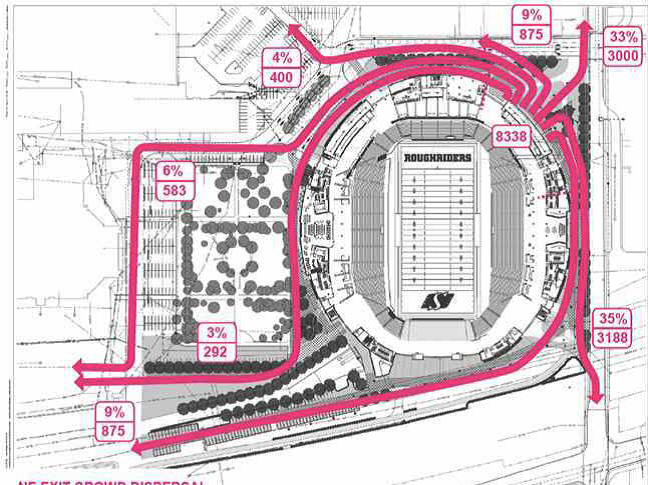
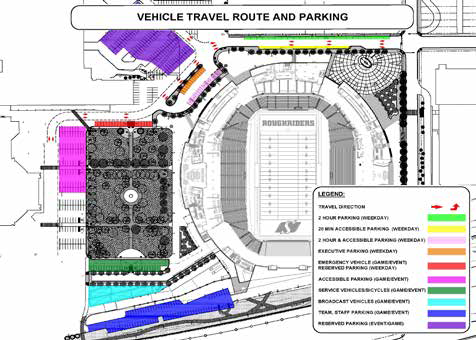
L: Pedestrian/crowd flow R: Vehicle Travel Route and Parking
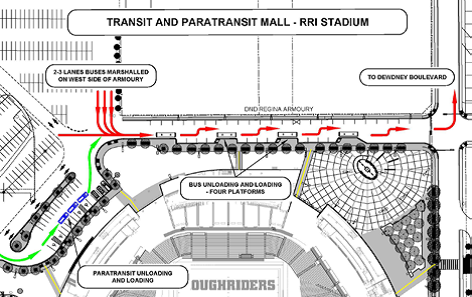
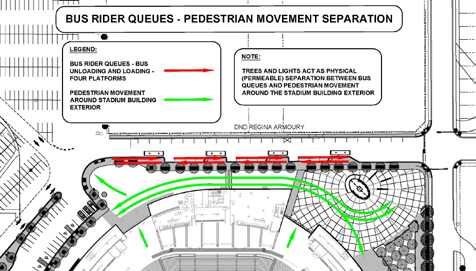
L: Transit – Bus Travel Route and Platforms R: Transit – Separation of Bus Rider Queue from Crowd Flow
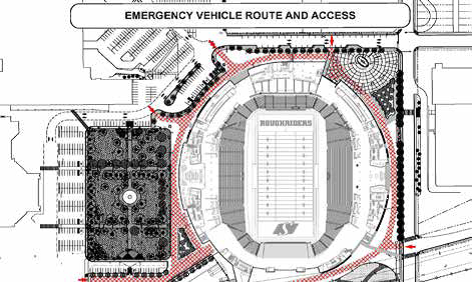
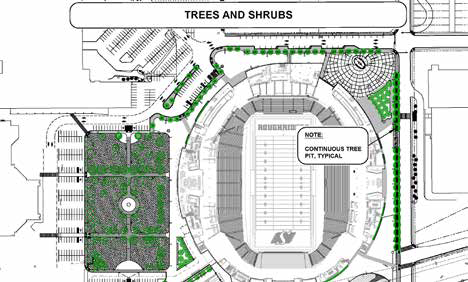
L: Emergency Vehicle Route R: Trees and Shrubs
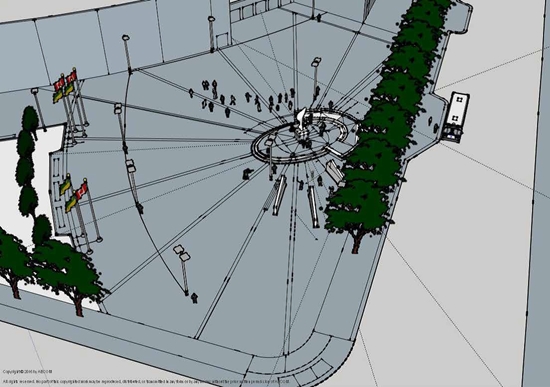
Roughriders Fan Plaza 3D design model
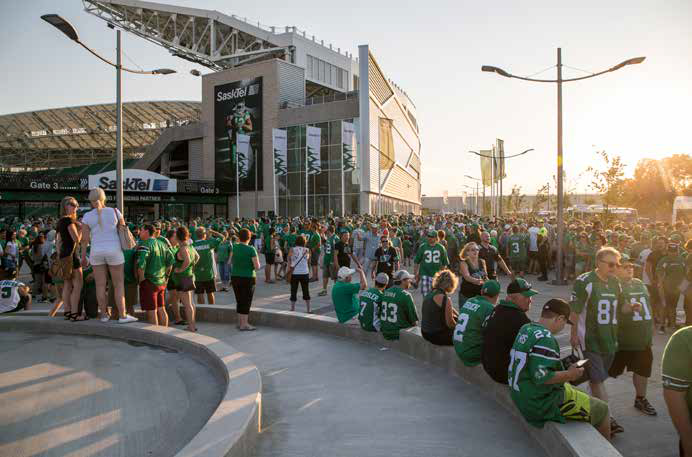
Roughriders Fan Plaza (Northeast – main entrance to Stadium)

Tenth Avenue Transit Mall
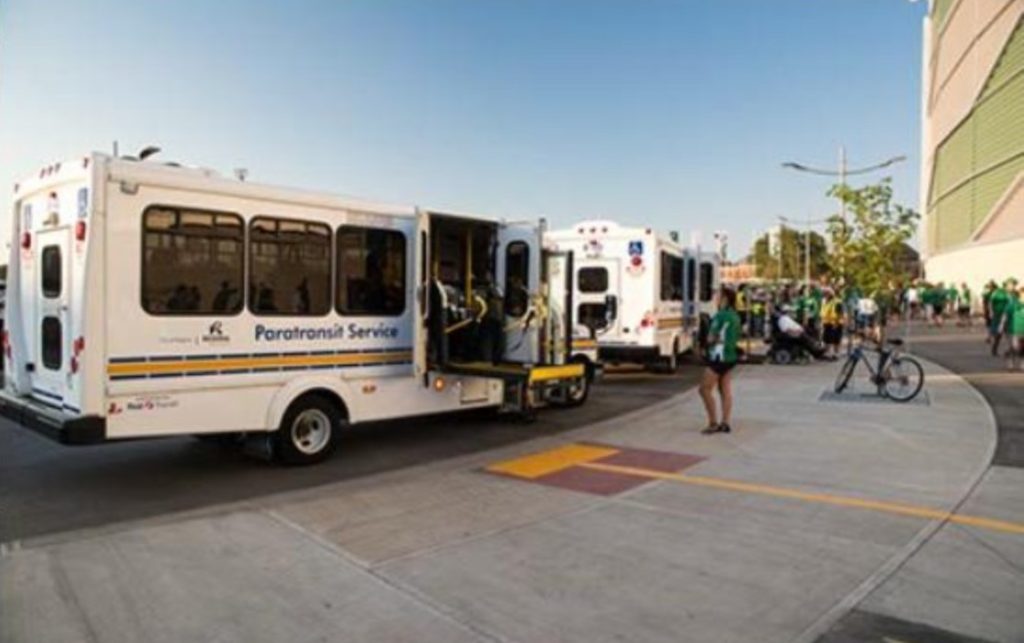
Northwest Plaza

Confederation Park
