LOS MEDANOS COLLEGE, Pittsburg, California
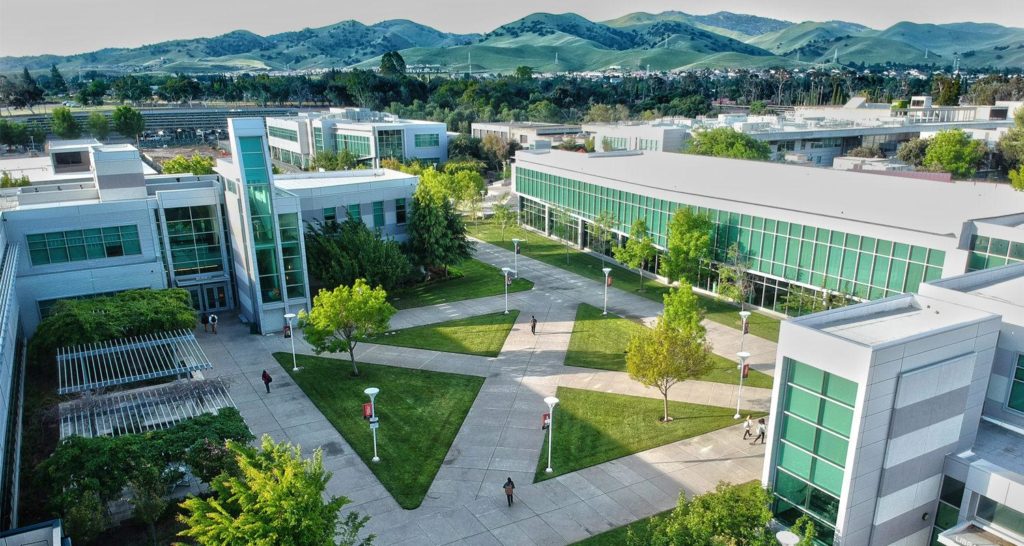
The Quad
Project Description
New campus central plaza with trees and seating; “Quad”; pedestrian path system including main spine through the campus; two fountains; two large parking areas, transit improvements; coordination for complete reinstallation of infrastructure in the project area; pond bank restoration.
Improvements include pedestrian and vehicular paving, steps and retaining structures; furnishings, trees, plantings, amenities; outdoor lighting design; fountain design; irrigation
Sector
Academic
Tags
Protect and Restore Habitat, Storm water management, Playground, Wellness & Recreation, Public Space
Timeline
Completed 2009
Size
2.5 acres (10 ha)
Client
Contra Costa Community College District
Role
Project Manager
Firm, project with
Smith & Smith Landscape Architects

Welcome to Los Medanos College!
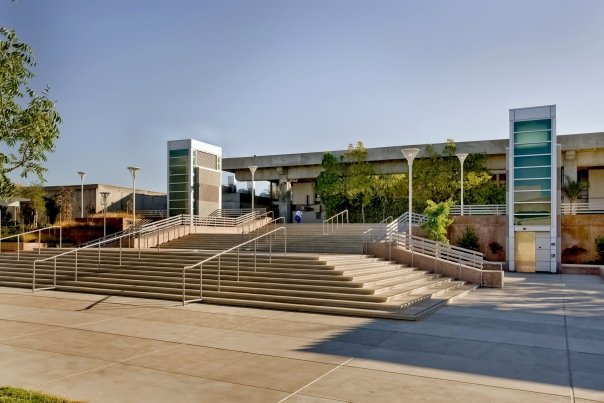
Central plaza and steps to Administration Building
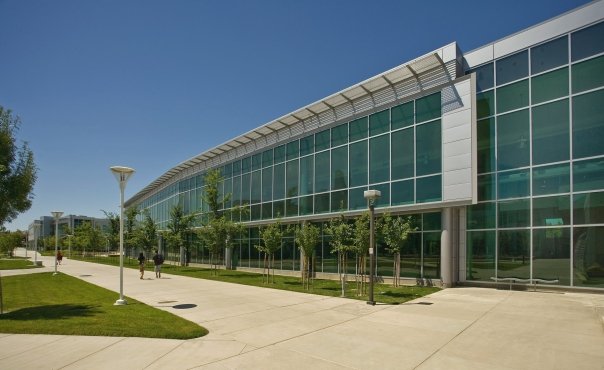
Information Resources (Library) Building
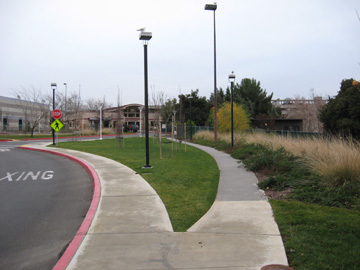
Entrance from E. Leland Road – incorporating sidewalk from old road alignment with the new.
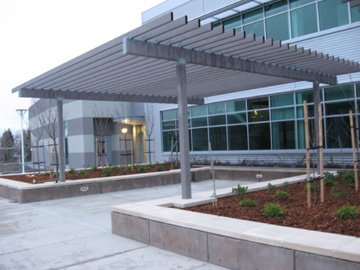
Arbors at Science Building
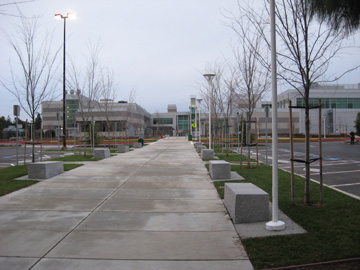
Central pedestrian walkway
