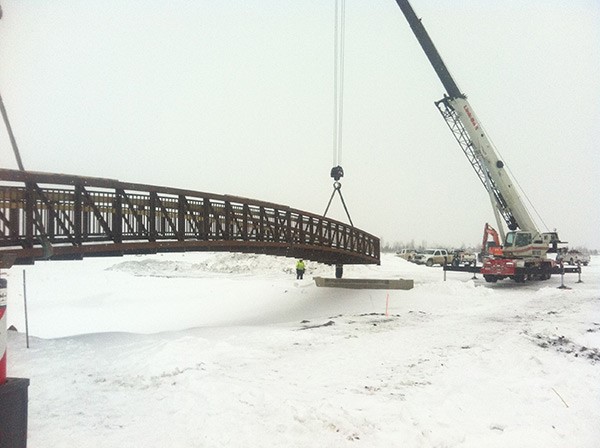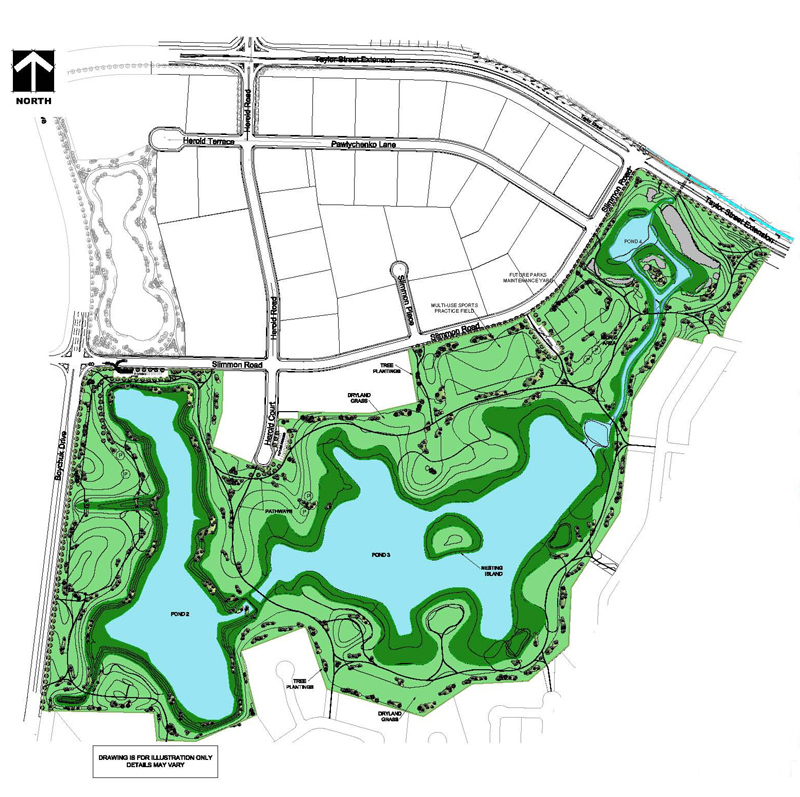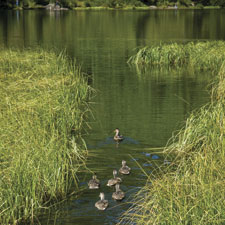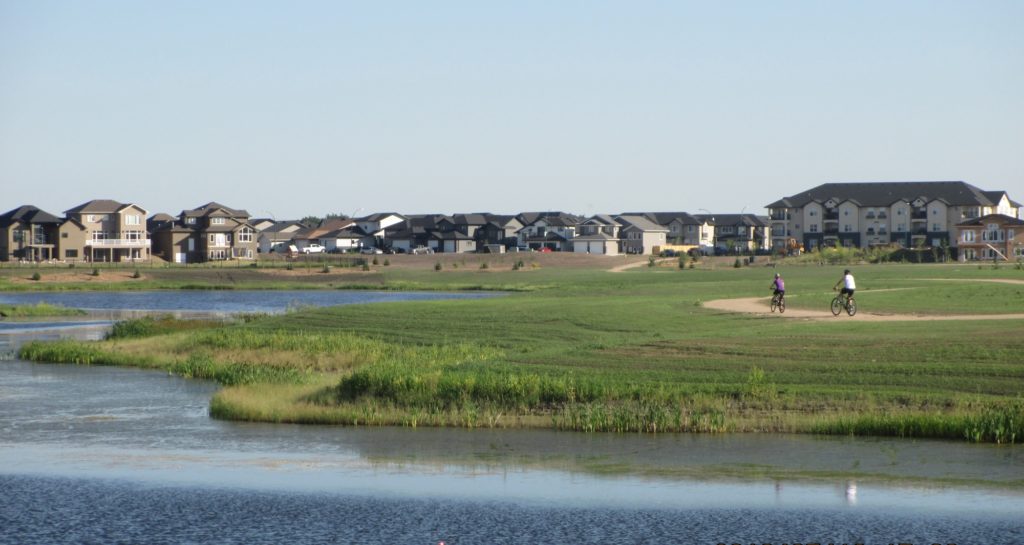HYDE PARK, Saskatoon, Saskatchewan

Installation of the pedestrian bridge, designed especially for this site
Project Description
Public park and conserved pre-existing wetland
Site design features:
- Final grading design
- Storm water management system final design
- Pond, marsh, and stream final design
- All-weather steel pedestrian and service bridge
- Pedestrian path system
- Public access parking lot with pond view
- Playground
- Sports practice field
- Off-leash recreation area (dog run)
- Seating and other furnishings
- Planting design – 1200 trees plus shrubs – tree-lined streets, residential screening, groves, stream-side, signature specimens and climbing trees
- Wetland native grass planting area
- Views and viewshed design, park entrances
Green building features:
- Pre-existing wetland and pond
- Localized stormwater infiltration
- Pervious pedestrian paving
- Native plants
- Minimal use of turf and irrigation
- Certified lumber in the pedestrian bridge
Sector
Park
Tags
Urban Park, Protect and Restore Habitat, Storm water management, Playground, Dog park, Sports, Wellness & Recreation, Public Space
Timeline
Completed 2013
Size
35 ha
Client
City of Saskatoon
Role
Project Manager (Design development)
Firm, project with
Stantec

Hyde Park, Rosewood, Saskatoon, Saskatchewan

Once restored, the ponds began to attract native wildlife

Lorem ipsum dolor sit amet, consectetur adipiscing elit. Ut elit tellus, luctus nec ullamcorper mattis, pulvinar dapibus leo.

Natural prairie sloughs preserved and reconstructed as Low Impact Development stormwater management system
