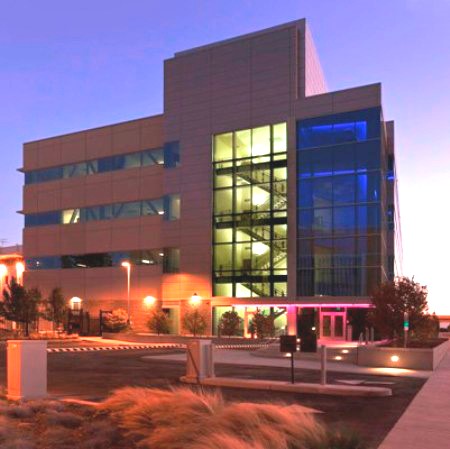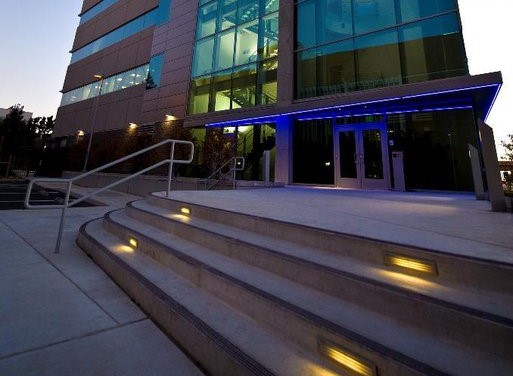DISTRICT ATTORNEY'S CRIME LABORATORY, Santa Clara, California

Main entrance – reinforced perimeter concrete wall
Project Description
Site design features:
• Justice campus central location provides efficient access to other county facilities in the criminal justice system, including the courthouse and adult and juvenile detention centers.
• Controlled pedestrian approach and access to site, including visual access
• Security perimeter redoubt walls and treatments
• Secure parking
• Staff amenity area
Coordinated design features:
“Three-story corner atrium, which defines the building envelope from the internal and external perspective, draws attention to the main entrance and imbues the criminal justice facility with a sense of transparency. The adjacent glass-walled main stairwell provides for alternate and emergency ingress and egress, while enhancing the sense of connectivity between interior and exterior spaces.” From: Newsletter of the Academy of Architecture for Justice 2009-02
Green building features:
Project certified LEED Gold
• Drought tolerant, security oriented planting
• LEED innovation credit for moving and replanting existing on-site trees
• High-efficiency irrigation system integrates system management technology, assesses and responds to climate conditions monitored from on-site weather station to optimize water consumption. Uses municipally supplied recycled water.
• High-reflectance paving materials
• Stormwater treatment system removes about 80 percent of suspended particulates.
• During construction, more than 95 percent “approximately 2,100 tons ” of materials diverted from landfill
• Building materials composed of more than 10 percent recycled content and more than 20 percent of the materials harvested or manufactured in the region.
Sector
Institutional
Tags
High-security, Public Space
Timeline
Completed 2008
Location
San Jose, California
Size
1.5 acres (0.6 ha)
Client
Santa Clara County
Role
Project Manager
Firm, project with
Smith & Smith, HDR Architecture

Main entrance

Main entrance, showing accessible steps and accessible ramp (in background, at face of building).
