SHINNYO-EN BUDDHIST TEMPLE, Redwood City, California
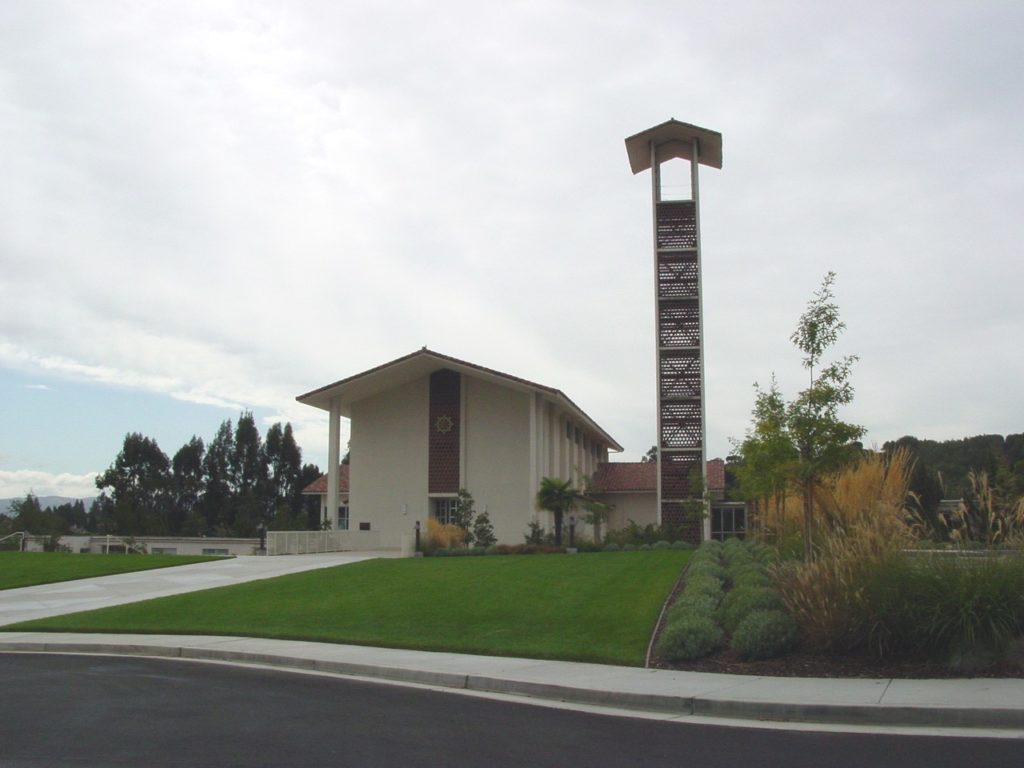
Restoration of Sanctuary entrance
Project Description
Renovation of a former Franciscan monastery.
Site design features:
- Formal entrance to sanctuary
- Renovated and expanded parking areas
- Multipurpose area and contemplative garden restoration and redesign
- View terrace
- Site perimeter walk – available to public and membership
- Slope slide mitigation
- Planting
- Irrigation
- Interior courtyard planting
- Seating and other furnishings
- Site entrances security gates and planting
Green building features:
- Bioswales for Low Impact Development (LID) stormwater management
- Protection of rare serpentine soil area with Bay checkerspot butterfly habitat
- Protection of area of undisturbed native California terrain
Sector
Institutional
Tags
Urban Park, Protect and Restore Habitat, Slope restoration, Wellness & Health, Public Space
Timeline
Completed 2007
Size
23 acres (9 ha)
Client
Shinnyo-En USA
Role
Project Manager
Firm, project with
Smith & Smith Landscape Architects
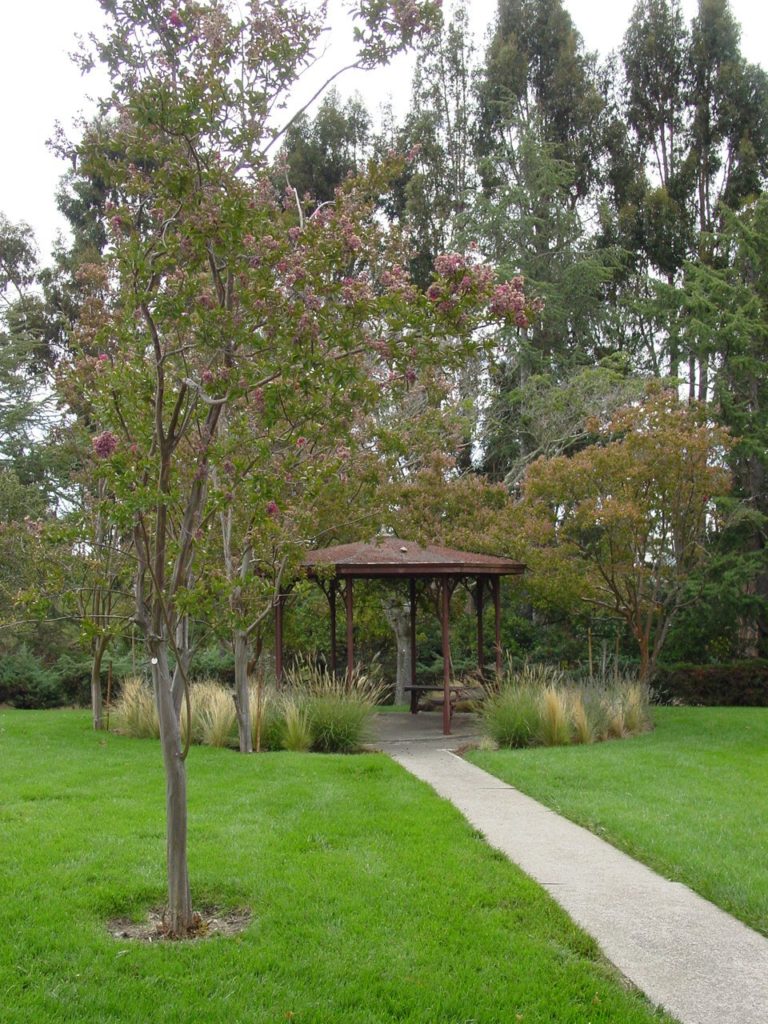
Contemplation and multipurpose area, with original gazebo

Contemplation and multipurpose area, with original gazebo
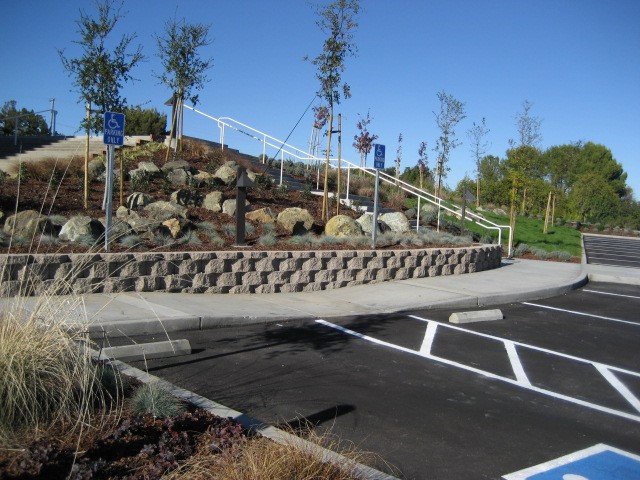
Restored area near main entrance and Sanctuary entrance
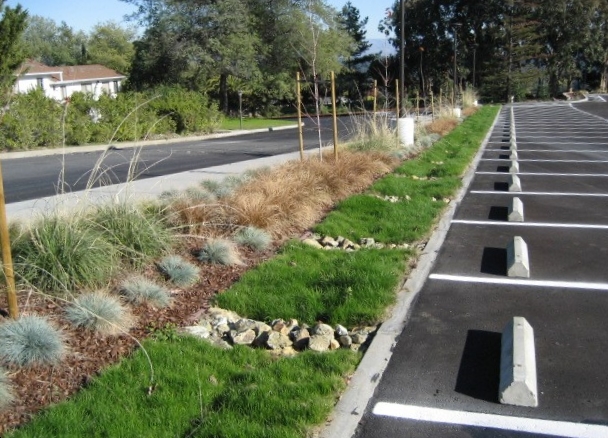
Parking area bioswales
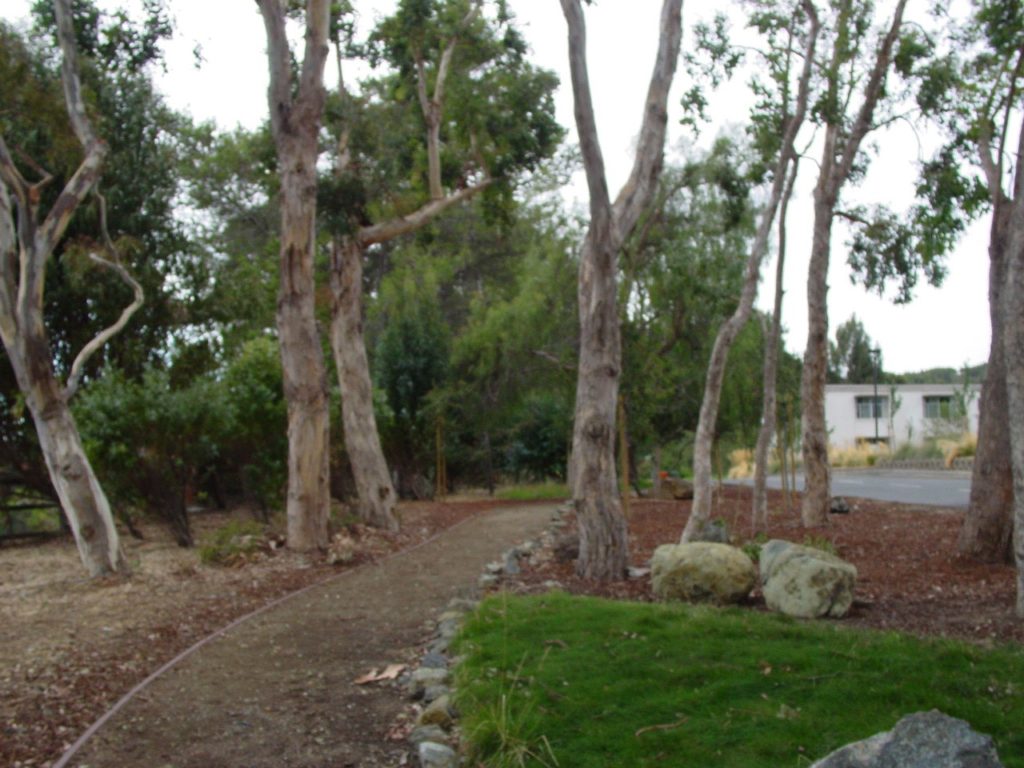
Perimeter walking path

Perimeter walking path at View Terrace
